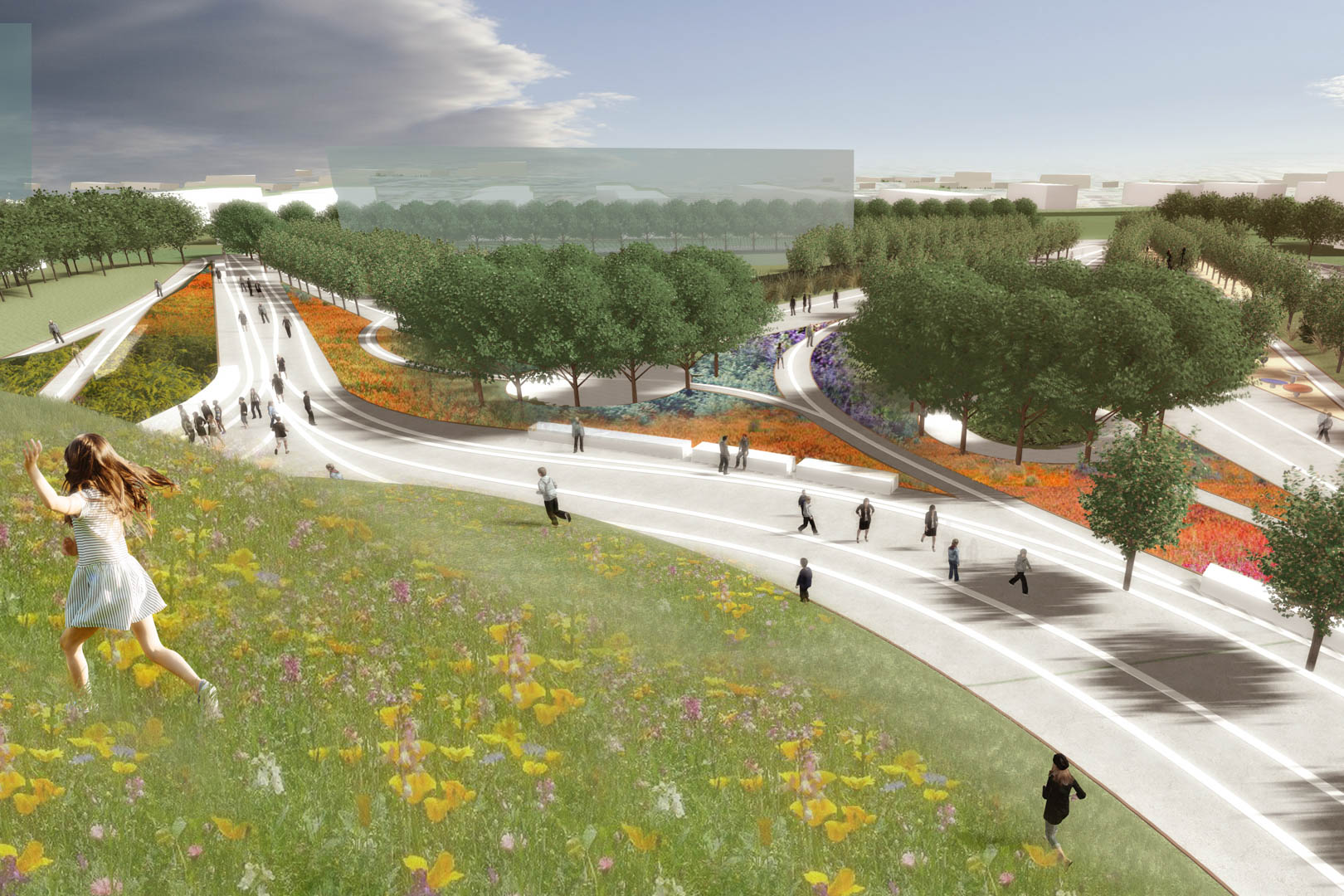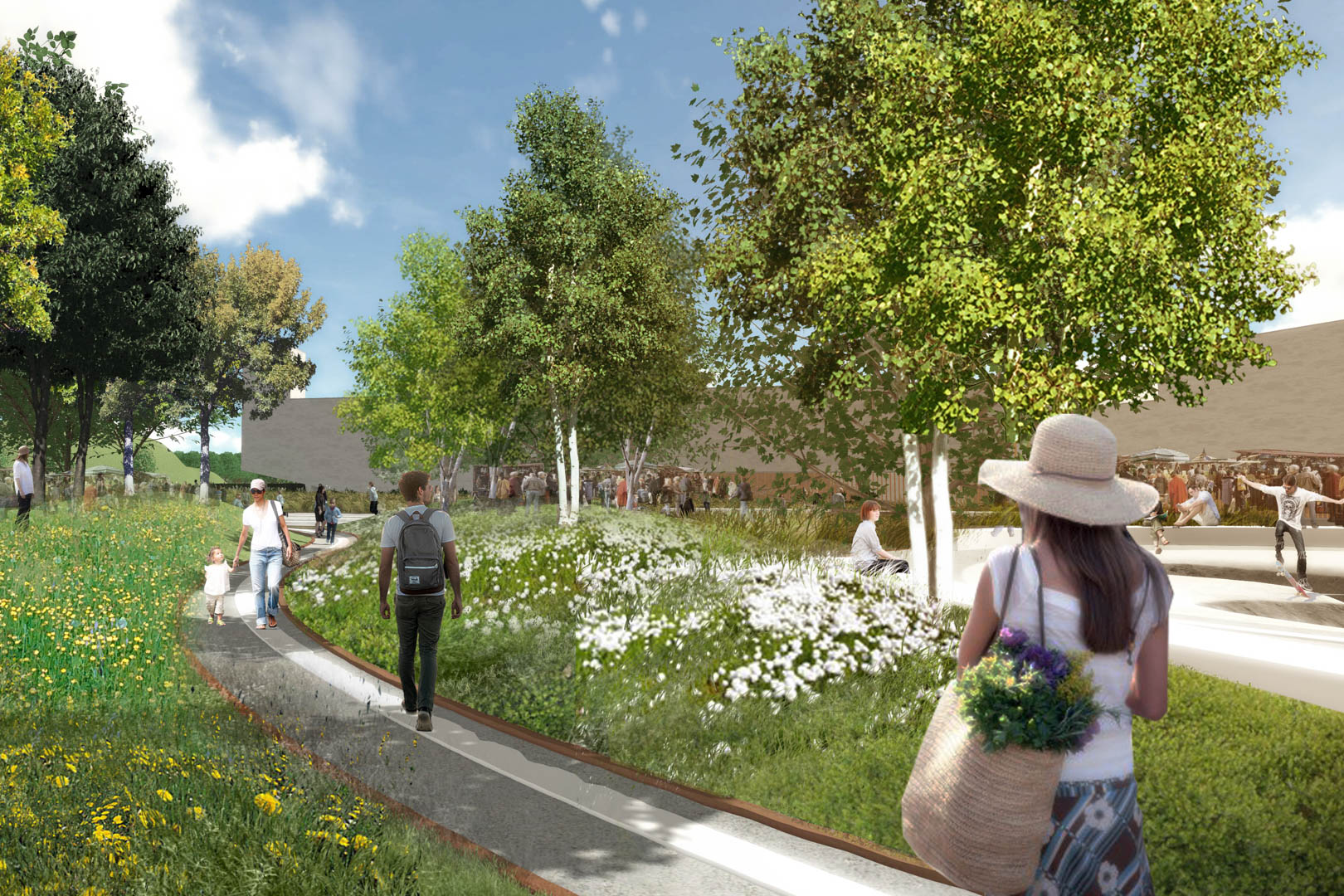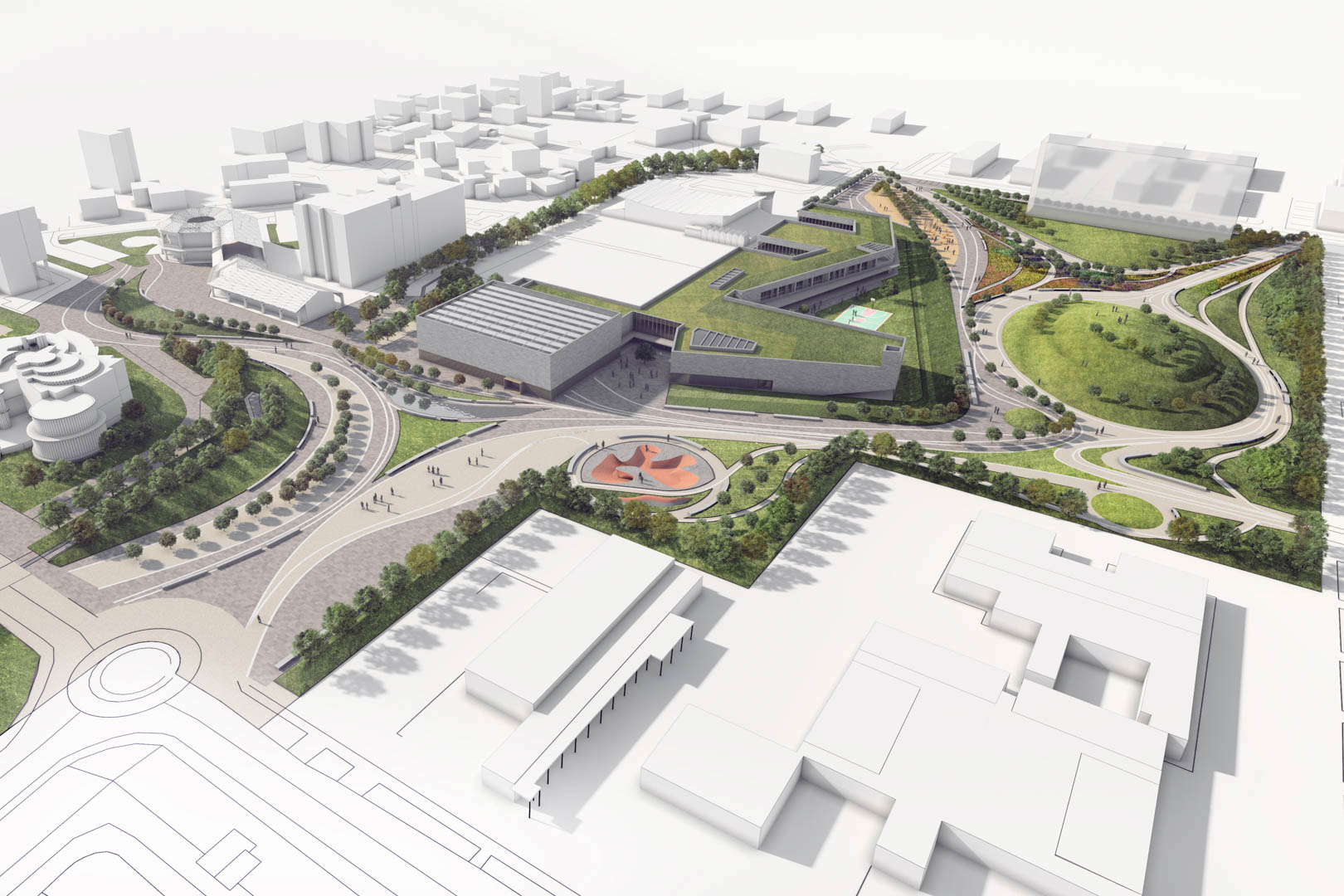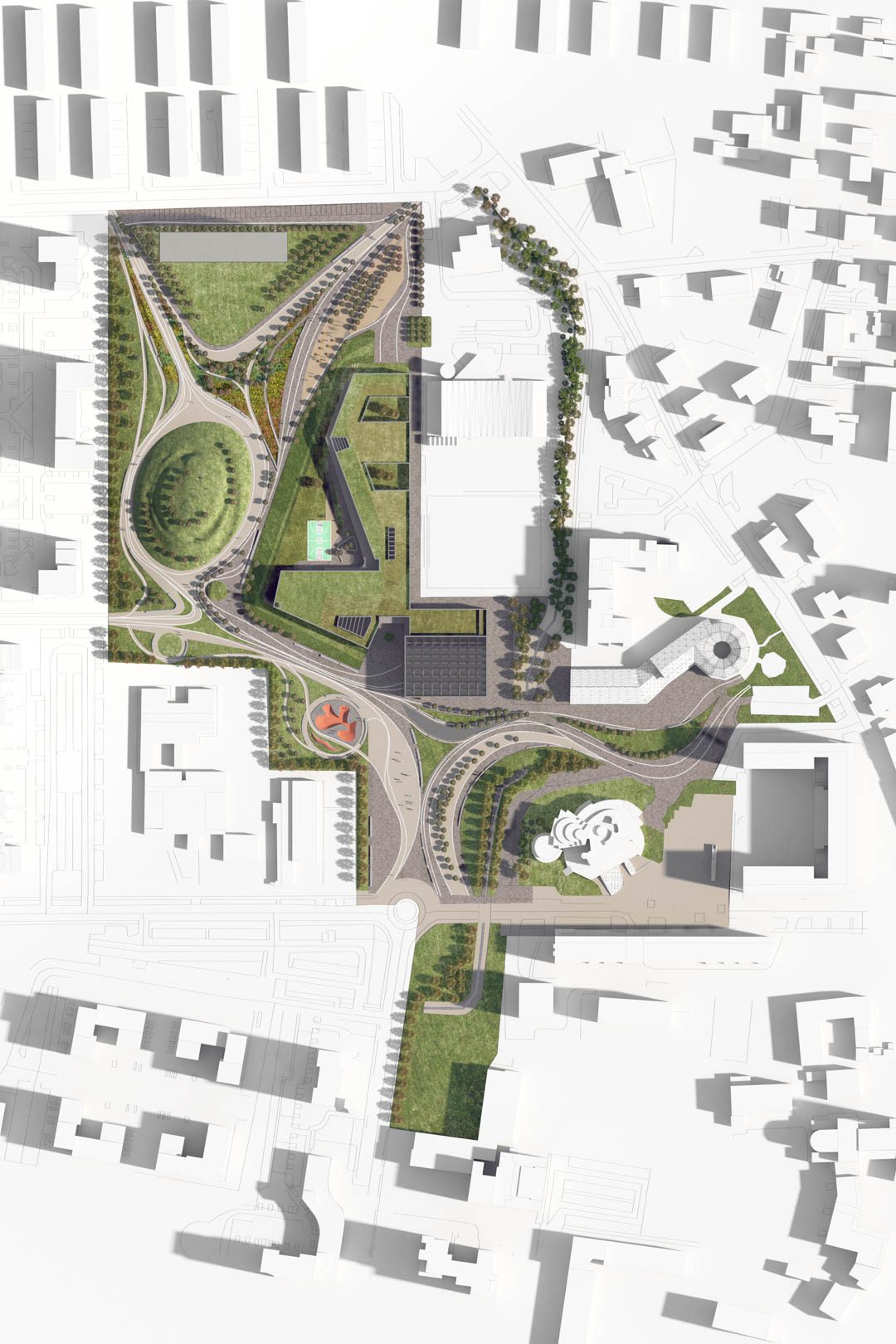Segrate,
Milan
In our case, the river, becomes a system of paths that cross the project’s area, making the park permeable and giving the city of Segrate a contemporary park in which hills, grasslands, squares, tree-lined avenues intertwine in a sinuous and natural way.
The existing hill, maintained and simply re shaped and slightly raised, remains the focal point of the park. Small grass paths lead the user to the top, from where you can observe the entire area.
To the south, near the library we find a more urban park with a direct entrance to the school, and a skate park. A large space that can also accommodate a large part of the weekly market. The existing San Francesco Plaza will also be connected with the new square through a passage above the existing canal, in order to create continuity between the squares.
In the northern side of the area, two entrances, of which the one to the northeast has a play area for the little ones. An area near the residential area and close to the sports center.
Milan, Italy
Size
Large
Year
2021
65.000 m²
Client
Atelier Verticale
Consultor
Roberto Cosenza
Contractor
–







